After completing the AutoCAD course, you will receive a digital certificate with your name, course title, date of completion, and an official seal. A printed copy can be ordered if needed. The certificate never expires and serves as lasting proof of your skills. While it cannot guarantee a job, it highlights valuable AutoCAD expertise sought by employers and strengthens your CV, LinkedIn profile, and portfolio.
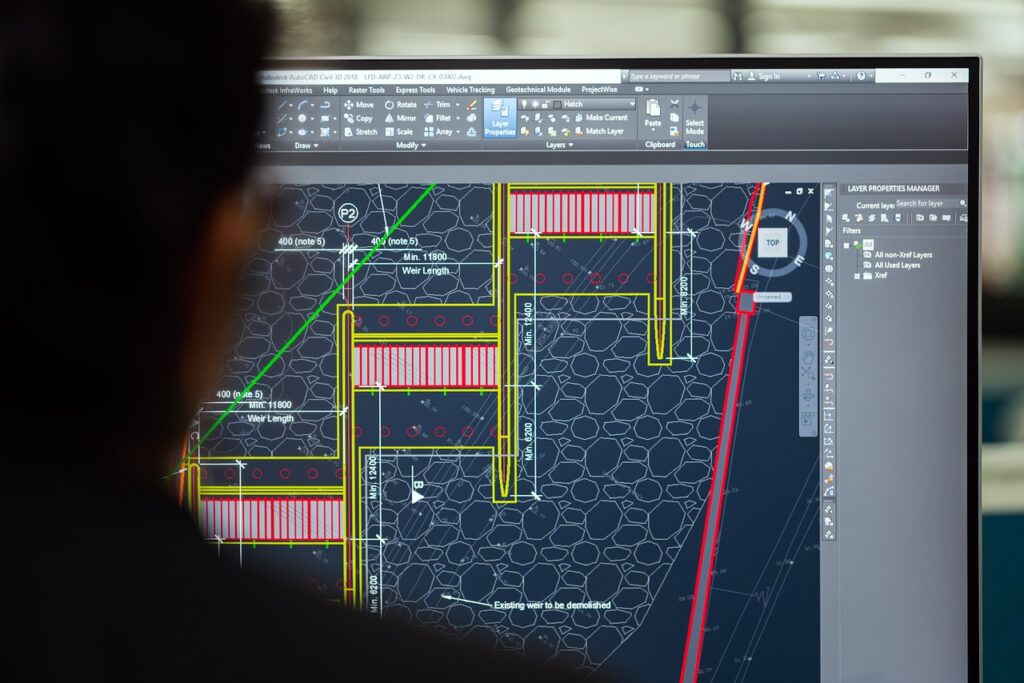
Mastering AutoCAD has never been easier
Have you always wanted to master AutoCAD? Do you want to learn the tools and techniques that professionals use to create precise and detailed technical drawings?
Look no further! With this AutoCAD course, you will learn everything you need to know to design with confidence.
Get familiar with essential drafting tools, drawing techniques, and best practices while gaining the technical knowledge and hands-on skills you can apply immediately in your projects.
This course will take you from a complete beginner to a competent AutoCAD user under the guidance of experienced instructors. Whether you’re an aspiring architect, engineer, interior designer, or simply want to create professional 2D drawings, this course covers it all.
From this AutoCAD course, you will build a solid foundation by mastering basic commands, drawing and editing tools, and project setup, before progressing to more advanced skills like creating layouts, annotations, and preparing files for printing.
This training is designed for complete beginners as well as those with some prior experience who want to deepen their knowledge. You’ll learn everything from navigating the interface and managing layers to creating precise dimensions and working with blocks.
Everything you learn is instantly applicable — you’ll practice with real-world examples, test your skills, and complete tasks that simulate professional design workflows.
Our AutoCAD course experts have compiled their best tips and methods to offer you one of the most comprehensive drafting courses available. After completing it, you’ll feel confident working with AutoCAD on a variety of projects — whether personal, academic, or professional.
Whether you are new to AutoCAD or want to improve your existing skills, this course will help you develop the ability to create accurate, professional technical drawings you can be proud of.
The course is full of invaluable content and presented in a clear, easy-to-follow format that blends theory with plenty of practice.
What will you learn from this course?
Basic and advanced knowledge of AutoCAD
Navigating the interface and using essential tools
Creating and editing 2D drawings
Working with layers, blocks, and annotations
Preparing drawings for printing and sharing
Who is this course for?
Anyone who wants to improve their AutoCAD skills
Architects, engineers, and interior designers
Students and professionals in technical fields
Hobbyists interested in technical drawing
The demand for AutoCAD skills continues to grow across industries. If you want to gain a competitive edge and master one of the most widely used drafting tools in the world, this course is the perfect place to start.
Our AutoCAD course is designed by experts and covers a wide range of topics to help you understand the program in depth. With engaging lessons, practical exercises, and lifetime access to the materials, you can learn anytime, anywhere on the Kemp Center e-learning platform.
It’s time to bring your designs to a whole new level!
Join the AutoCAD course and get the benefits:
- Learning from a professional instructor
- Over 10 hours of learning
- 24/7 access from computer or smartphone
- Practical exercises
- Tests, quizzes and recaps
- Certificate of completion
- Extra materials and downloadable bonuses
- 100% satisfaction guarantee
This AutoCAD course exceeded my expectations! The lessons are clear, well-structured, and full of practical tips. I went from knowing nothing about the software to being able to create accurate, professional drawings in just a few weeks. Highly recommend to anyone starting out or looking to refresh their skills!
Interested?
Your Instructor

Martin Lee
Martin Lee is a designer and trainer with over 15 years of experience. He has been creating commercial AutoCAD projects since 2002, and his passion for design shines through from the very first lesson. With more than 2,800 hours of training experience, he is also an excellent coach who can explain even the most complex concepts in a clear and approachable way.
Whether you work in architecture, installations, or mechanical design, Daniel will guide you step-by-step through AutoCAD’s most essential features. With his expert guidance, you’ll learn to create precise, professional designs efficiently and with confidence.
Materials included
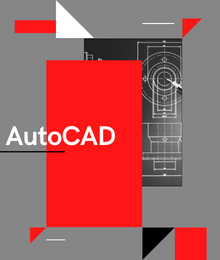
Compendium of AutoCAD shortcuts and tools
In this bonus, you’ll find a complete list of the best shortcuts and useful tools that will make each of your design sessions more productive.
AutoCAD best practices
There are certain practices that best AutoCAD professionals follow. This bonus reveals what they are and how to implement them in your own work.
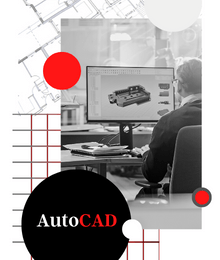

AutoCAD – Essential commands
AutoCAD is not only about where to click but also what command to write down. This bonus is all about the essential commands, which will make a difference in your workflow.
AutoCAD – 5 Steps to boost your productivity with AutoCAD
Maintaining high levels of productivity is the key to high performance and work satisfaction over a long period of time. By using the tips laid out in this bonus, you’ll be able to boost your productivity while using AutoCAD.

Certificate
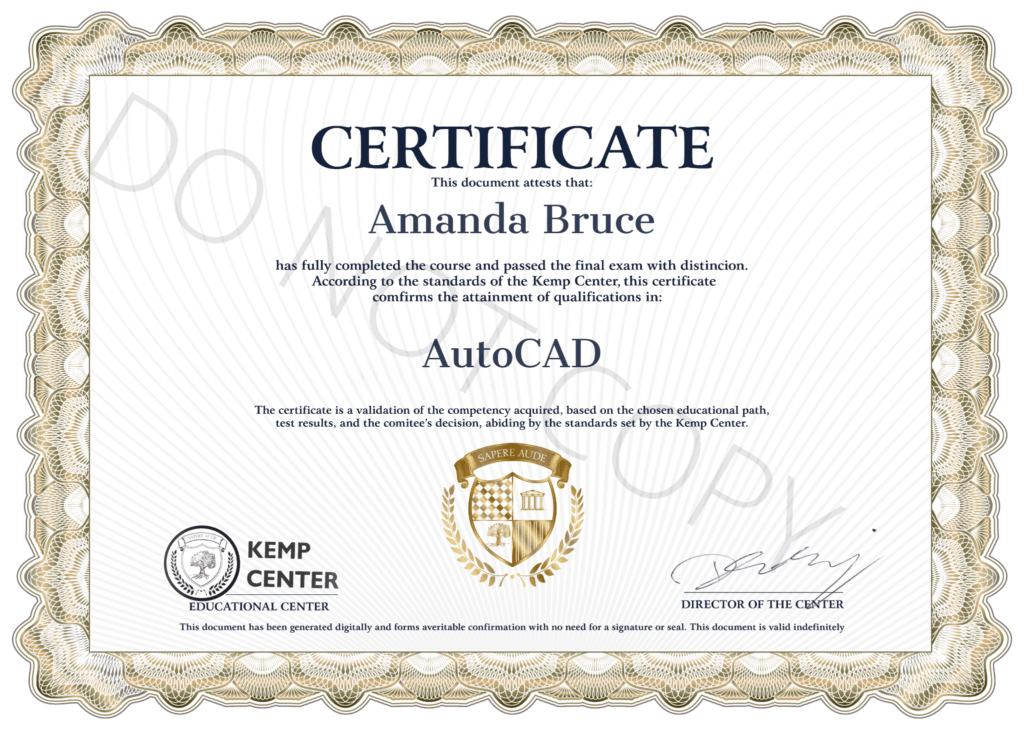
Extensive knowledge transferred in an interesting form
Learning from a true professional
Practical, real-life cases and exercises
Latest AutoCAD knowledge, tools, features, commands
Unlimited 24/7 access to advanced platform
Full HD videos, extra materials and bonuses
Certificate of completion
100% satisfaction guarantee
Practical, real-life cases and exercises
Latest AutoCAD knowledge, tools, features, commands
Unlimited 24/7 access to advanced platform
Full HD videos, extra materials and bonuses
Certificate of completion
100% satisfaction guarantee
Overview of the course
Detailed video presentations
1.Knowledge of design and CAD
- CAD software basics, applications and capabilities
- AutoCAD versions and modules
- File and print formats
- CAD software alternatives
2. AutoCad interface
- Workspace
- Controls
- Menus
- Toolbars
- Coordinates
- Command line
3. Training Videos
- Foundations of AutoCAD operation
- Views and layers
- Drawing shapes and objects
- Tools and features
- Editing and manipulating objects
- Printing and exporting
4. Twelve Practical Exercises in:
- Navigating interface
- Using views and coordinates
- Creating and editing objects
- Precise drawing
- Advanced tools
- Finishing the project
5. Tests and Repetitions:
- CAD knowledge test
- Navigation
- Drafting and modification of elements, tools and properties of elements in AutoCAD,
- layers, text, blocks and print
6. Final Examination
- Comprehensive repetition of the material
- Final exam
- Summary of the completed project
7. Bonus Reference Materials:
- Compendium of AutoCAD shortcuts and tools
- AutoCAD best practices
- Essential AutoCAD commands
- AutoCAD productivity boost manual
View from learning platform

Course takeaways
- Extensive knowledge transferred in an interesting form
- Practical presentations to make you a pro
- Learning tools for professionals
- Exercises and practical tasks
- Practical skills
- Repetitions and follow-up tests
- Complete and extensive supporting materials - files for daily use
- Lifetime access to the course - Full access 24/7, Available on a smartphone
- Valuable certification
Extensive knowledge transferred in an interesting form
Learning from a true professional
Practical, real-life cases and exercises
Latest AutoCAD knowledge, tools, features, commands
Unlimited 24/7 access to advanced platform
Full HD videos, extra materials and bonuses
Certificate of completion
100% satisfaction guarantee
Practical, real-life cases and exercises
Latest AutoCAD knowledge, tools, features, commands
Unlimited 24/7 access to advanced platform
Full HD videos, extra materials and bonuses
Certificate of completion
100% satisfaction guarantee
Frequently Asked Questions
What will I learn in the AutoCAD course?
You’ll go from beginner to confident AutoCAD user. The course covers essential tools for 2D drafting, master the interface, drawing and editing techniques, layer and block management, annotations, dimensioning, and preparing print-ready drawings.
Who is this course designed for?
Perfect for architects, engineers, interior designers, students, or anyone wanting to sharpen their technical drawing skills using AutoCAD. Whether you’re new or want to polish existing skills, it’s structured to support all levels.
What do the certificates look like?
Do certificates expire? Will certificates help me find a job?
Do certificates expire? Will certificates help me find a job?
How is the course delivered, and what formats are available?
This is a fully online, self-paced course available through Kemp Center’s e-learning platform. You’ll have access to video lessons, downloadable resources, and step-by-step guides—accessible anytime, anywhere.
Do I get lifetime access to the course materials?
Yes! Once enrolled, you receive lifetime access to all course content—videos, resources, and any updates—so you can revisit and reinforce your skills whenever needed.
Can this course help me with career advancement?
Absolutely. AutoCAD proficiency is a highly sought-after skill across architecture, engineering, interior design, and technical fields. This course equips you with practical, real-world skills to boost your career opportunities.
What if I'm unsure about enrolling or need help choosing courses?
Kemp Center specializes in practical online courses to help you upskill. Whether you’re deciding between AutoCAD or other courses, feel free to reach out—we’ll gladly guide you to the best fit for your goals.
Will I receive a certificate after completing the course?
Yes. After passing the final exam, you’ll receive a Kemp Center certificate confirming your AutoCAD skills, which you can include in your CV or present to potential employers.
Self-paced Course
Master AutoCAD at your own pace – anytime, anywhere.
Discover how professional designers create precise and impressive drawings with this complete self-paced AutoCAD course. You’ll get full, step-by-step guidance on the tools, commands, drafting techniques, and workflows used by industry experts.
With 30 structured learning modules, practical design challenges, and easy-to-follow video tutorials available 24/7, you’ll build your skills from the ground up. Learn how to create 2D drawings, use layers and blocks, manage layouts, add dimensions, and prepare files for printing or sharing.
Whether you’re a complete beginner or want to refine your existing skills, this course gives you the tools and confidence to design with precision – entirely at your own pace.
AutoCAD Course Plan:
Substantive presentations
Practical tasks
Training videos
Tests and quizzes
Reviews
1. Introduction on the course
Introduction and summary of the skills you will acquire
From CAD to AutoCAD
Rectangular coordinate system as the basis for communication
From line and circle to valuable project
Basic format: DWG file and its properties
AutoCAD versions and licenses (LT, educational, trial and more)
Autodesk A360 Drive
If not AutoCAD, then what?
AutoCAD interface
Main menu “A” – drop-down
Quick access toolbar
Cards and Panels
Home View and drawing tabs
Workspace + Controls
Command line
Model space/Paper space
Drawing units and tools
Drawing tools
3.Exercise - program interface
It’s time for a hands-on practice session where you will train your skills in handling AutoCAD toolbar and other interface elements.
4. Test - Program interface
Go through a series of questions to make sure you know the interface elements well.
5. Coordinates in AutoCAD
Line command
Rectangular X,Y coordinate system
Absolute coordinates
Relative coordinates
Polar coordinates
6. Exercise - Coordinates in AutoCAD
You will practice handling the coordinate system in AutoCAD environment.
7. Test - Coordinates in AutoCAD
A series of insightful questions that will allow you to check your knowledge of coordinates in AutoCAD.
8. Creating basic objects
Line Command
Polyline command
Circle command
Arc command
Polygon Command
Ellipse Command
Spline Command
Other commands – Construction Line, Ray, Cloud
9. Exercise - Creating basic objects
Another practical task, this time in the field of drawing the most important objects.
10. Test - Creating basic objects
It’s time to answer questions about creating objects.
11.Adjusting the view
NFRAG command
ZOOM command and its variants
Viewports in model space
12. Methods of selecting and grabbing, properties of objects
Selection of individual objects
Frames and lassos – precise methods for selecting groups of objects
Quick Select command
Object Grips, selecting grips groups, editing grips
Object properties
13.Practical task
Here you will use your new skills in working on objects.
14.Test
The next test will allow you to consolidate the knowledge gained in the previous module.
15. Drawing tools in AutoCAD
Mesh
Snap Mode
Ortho Mode
Polar Tracking
Tracking location relative to object
Location of the 2D object
Temporary location of the 2D object
OD location tool
Isolate command
16. Exercise - Drawing tools
The task will help you check if you know everything about drawing tools.
17. Test
This test will consolidate your knowledge of drawing tools.
18. Editing objects
Move command
Rotate Command
Trim command
Extend Command
Fillet Command
Chamfer command
Explode Command
Stretch Command
Scale command
Break and Breakline commands
Pedit command – editing polylines
19.Exercise - Editing objetcs
In this exercise, you will master the art of editing objects.
20. Test
Answer a series of questions to consolidate your knowledge about editing objects.
21. Reproduction objects
Copy Command
Mirror Command
Offset Command
Array command (rectangular, polar, path)
22. Exercise - applying wedding makeup
In this exercise, you will execute bridal makeup.
23. Layers of drawing
Layer property manager
Creating and configuring a new layer
Understanding layer properties
Working with layers – Current layer, Changing layers of objects in drawing
Layers panel overview
24. Exercise - Drawing layers
Layers in AutoCAD are a very important issue. Here you will demonstrate your skills in this area.
25. Test - Drawing layers
Another test, where the knowledge of the scope of creating and managing layers will be checked.
26. Descriptive objects - Hatching, Dimensioning, Text
Hatching Methods, and Properties
Creating Gradients and Boundaries
Dimension command
Commands for designing different types of geometry
Commands to Automate Dimensioning
Center Marker and Axis of Symmetry commands
Editing dimension text, dimension lines, and other dimension parameters
Variants of the TEXT command
Data field
27. Exercise - Descriptive objects - Hatching, Dimensioning, Text
It’s time for another practical exercise in the program.
28. Exercise - Descriptive objects, Hatching, Dimensioning, Text
It’s time for another practical exercise in the program.
29. Test - Annotative Objects - Hatching, Dimension, Text
Knowledge test – get at least 60% of the points to move on.
30. Descriptive object styles
Annotative Object Styles
Text Style – Creating and Editing
Dimension Style – Creating and Editing
31. Blocks and block attributes
Creating simple blocks
Creating blocks with attributes
Inserting blocks
Editing blocks
Creating blocks with attributes
Inserting blocks
Editing blocks
32. Exercise - Blocks and block attributes
Demonstrate your block creation and editing skills.
33. Test - Blocks and Block attributes
Answer some of the most important questions that will test your knowledge of the previous module.
34. Drawing template
Create a drawing template
Changing program settings for a drawing template
35. Exercise - Drawing template
Show us how you create drawing templates and whether you have mastered all kinds of settings.
36. Test - Drawing template
Go through a short test that will test your knowledge of drawing templates in AutoCAD.
37. Paper space - preparing printing and exporting to PDF
Paper space, model space – idea, differences, navigation
Page setup manager, layout preparation
Creating a layout viewport
Editing a layout viewport
Adjusting content on viewports
38. Exercise - Paper area - preparation of printing and export to PDF
In this exercise you will prepare the project for printing and export it to a PDF file.
39. Test - Paper space - print preparation and export to PDF
Test your knowledge on paper area and preparation for printing.
40. Complementary issues
AutoCAD Design Center
Tool palettes
External vector and raster images
41. Design project
Project will consist in creating and uploading to the platform your own DWG file, using the skills gained during the course. This project will be checked by our expert.
42. Introduction to the advanced level
Tools for designers and engineers
Elements of good technical project
43. Advanced drawing techniques
Draw with PolarSnap mode and with mesh
Parametric drawing
Isometric drafting
Draw with OD function and symmetry between two points
44. Blocks and attributes
Creating blocks
Creating block attributes
Creating dynamic blocks
45. Exercise in creating blocks with attributes
Here you will have the opportunity to practice the skills from the last chapter.
46. Tool Palettes
Creating pallets and pallet groups
Adding objects to pallets and organize pallets
47. Attaching external objects
Attaching and managing images
Attaching and managing PDFs
Attaching and managing DWG drawings
Attaching and managing OLE objects
48. Descriptive elements
Dimensioning in model space and paper
Create annotative styles and assigning them to objects
49. Advanced AutoCAD features
Creating custom views
Filters and layer groups
Quick object selection methods
Macro basics
50. Advanced printing issues
Create new sheet sizes (roll plot)
Bulk plotting
Layouts with multiple viewports
Add new user scales
51. Exercise in creating, dimensioning and printing a project
Solve the task and check the knowledge contained in the course. Prepare a technical drawing – several viewports in different scales.
- Unlimited 24/7 access
- High Quality
- Complete Program
- Tests and practical tasks
- Certification
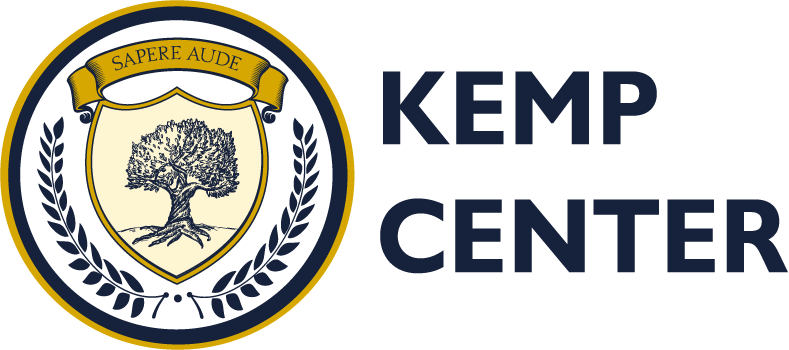
Emma
AutoCAD course participant